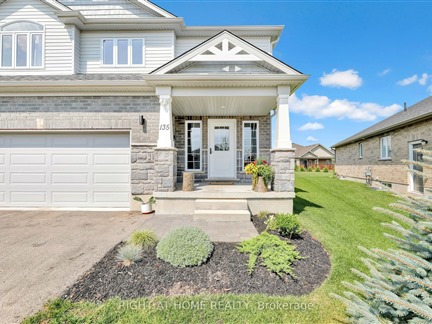
➧
➧





































Browsing Limit Reached
Please Register for Unlimited Access
4 + 1
BEDROOMS4
BATHROOMS1
KITCHENS7 + 2
ROOMSX11903633
MLSIDContact Us
Property Description
Welcome to your dream home at 135 Stephenson Way, nestled in the desirable neighborhood of Palmerston, ON. This Energy Star-certified home offers over 2,800 square feet of finished living space and is only 3 years old, complete with a Tarion warranty. Step inside and be greeted by the stunning floor-to-ceiling foyer, solid oak stairs leading to the upper floor, and a striking floor-to-ceiling electric fireplace with featured wood wall panels, upgraded lightings adding cozy ambiance to the space. The open-concept design seamlessly connects the kitchen, living, and dining areas, creating an inviting atmosphere for family gatherings while overlooking the expansive backyard through large windows. Bathed in natural light, the kitchen features stainless steel appliances, including a gas stove with a range hood, cabinetry with deep drawers for pot storage, and quartz countertops with a beautiful subway tile backsplash. Adjacent to the kitchen is the laundry room and walk-in pantry, adding to the home's functionality. Sliding glass doors open to an interlock patio, perfect for relaxing or watching the afternoon sunsets. The upper level offers 4 bedrooms and 2 bathrooms, where the blue sky serves as the backdrop to every room. The primary bedroom features a spacious walk-in closet and a luxurious 4-piece ensuite with a glass shower and soaker tub. The vaulted ceiling allows the morning warmth from the sun to fill the room. Descend to the lower level through the solid wood stairs, where another bedroom, a 3-piece bathroom, and a spacious rec room await. The lower level boasts laminate flooring, pot lights, upgraded large windows, and a great wet bar, making it suitable for an in-law suite. The garage has a separate entry door and is EV-ready. Walking distance to trails, schools, a hospital, a retirement facility, and a park. About 45-minute drive to Elora, Kitchener-Waterloo, Guelph, and an hour to Brampton.
Call
Listing History
| List Date | End Date | Days Listed | List Price | Sold Price | Status |
|---|---|---|---|---|---|
| 2024-07-16 | 2024-11-04 | 111 | $1,075,000 | - | Expired |
Property Features
Electric Car Charger, Hospital, Park, Place Of Worship, School
Call
Property Details
Street
Community
City
Property Type
Detached, 2-Storey
Approximate Sq.Ft.
1500-2000
Lot Size
49' x 102'
Lot Irregularities
84.7 (Rear) x 125.3
Fronting
East
Taxes
$4,590 (2024)
Basement
Finished, Full
Exterior
Brick, Vinyl Siding
Heat Type
Forced Air
Heat Source
Gas
Air Conditioning
Central Air
Water
Municipal
Parking Spaces
4
Driveway
Pvt Double
Garage Type
Attached
Call
Room Summary
| Room | Level | Size | Features |
|---|---|---|---|
| Living | Main | 15.16' x 13.91' | |
| Dining | Main | 15.16' x 9.19' | |
| Kitchen | Main | 15.16' x 7.61' | |
| Powder Rm | Main | 5.58' x 5.94' | |
| Prim Bdrm | 2nd | 18.31' x 19.09' | |
| 2nd Br | 2nd | 14.76' x 10.04' | |
| 3rd Br | 2nd | 13.91' x 10.14' | |
| 4th Br | 2nd | 14.96' x 10.04' | |
| Bathroom | 2nd | 7.81' x 9.74' | |
| 5th Br | Bsmt | 12.43' x 9.65' | |
| Rec | Bsmt | 13.12' x 19.88' | |
| Bathroom | Bsmt | 5.64' x 5.54' |
Call
Listing contracted with Right At Home Realty
Similar Listings
Welcome to the town of Palmerston. Are you ready to retire and move out of the city? This beautiful and efficient 3-bedroom bungalow is ready for you to move right in. The covered front porch leads to a custom full length glass front door drawing you in to the front foyer. Enter the bright open concept main living space boasting a vaulted ceiling in the living room and a beautiful electric fireplace. Rich dark hardwood floor throughout the living and dining room areas and ceramic tile in the kitchen, hallways and main bathroom. The functional peninsula style kitchen offers granite counter tops an island with breakfast bar and double stainless steel undermount sink. You will be impressed by the upgraded stainless steel appliances, soft close cabinets and drawers, plus lazy-susans and banquet drawers. A slider walkout from the dining room leads to a 2 tiered deck with views of beautiful farm land and great for entertaining with gas hookup for BBQ and gas fired table. The primary bedroom off the living room offers a walk-in closet with custom built-in closet system and a 3-piece bath featuring a walk-in shower with glass door, quartz topped vanity and comfort height toilet. The main floor also hosts 2 more bedrooms both with double closets and organizers, a 4 piece main bath with deep soaker tub and laundry room offering high efficiency washer and dryer, sink, counter top, storage cabinets and access door to the double car garage. Down to the look-out basement you will find a large recreation room an office, 2-piece bathroom and large utility/storage room. This home is an Energy Star Certified home that is 20% more efficient. It offers insulation under the basement floor, extra insulation in the exterior walls and attic, hi-efficiency gas furnace and a tankless rented water heater. There is also a HRV/ERV ventilation system and UV-C air treatment system. This beautiful town offers all the major necessities & only 15 minutes to Listowel!
Call





































Call
