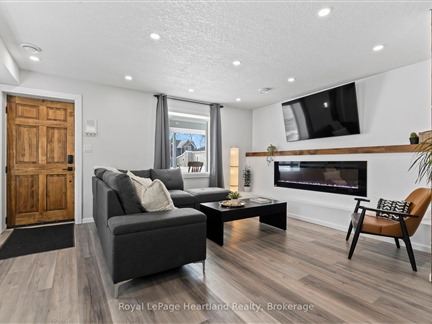415 TEMPLE St
Palmerston, Minto, N0G 2P0
FOR SALE
$547,000

➧
➧































Browsing Limit Reached
Please Register for Unlimited Access
2
BEDROOMS1
BATHROOMS1
KITCHENS8
ROOMSX12014017
MLSIDContact Us
Property Description
Time to put the tools away, sit back, relax and enjoy your very own, beautifully renovated home. Welcome to 415 Temple St, where all the work has been for you! From the moment you step in the front door you are greeted with a welcoming open concept main floor pouring with natural light. Gather and make memories with friends and family around the massive quartz counter top in your tastefully updated kitchen, enjoy a slow Sunday morning reading a book or Friday night watching the game with friends soaking in the ambiance of the gorgeous electric fireplace that is perfectly complimented by a rustic barn board feature wall. Two large bedrooms and a bright & airy 4 piece bath complete the second level of the home, allowing for separation between entertaining & sleeping spaces. Main floor laundry, metal roof, newer electrical & plumbing, on demand water heater (2022) & gas furnace (2022) are just a few additional features that allow for peace of mind & convenient living within the home. The 66x132 lot & backyard with access from the large mud room & laundry, 10'x12' shed and quiet back street allow for the perfect outdoor entertainment space to spend time and make memories with family & friends all while enjoying the peacefulness of small town living. Conveniently located a quick walk to the playground, walking trail, pool, splash pad, downtown shopping, dining & more, and under a 50 minute drive to Guelph & KW, allow for the perfect blend of enjoying the benefits of small town living with the convenience of a short drive to City amenities. Call Your REALTOR Today To View What Could Be Your New Home, 415 Temple St in Palmerston.
Call
Property Features
Hospital
Call
Property Details
Street
Community
City
Property Type
Detached, 1 1/2 Storey
Approximate Sq.Ft.
1100-1500
Lot Size
66' x 132'
Acreage
< .50
Fronting
North
Taxes
$1,870 (2024)
Basement
None
Exterior
Concrete, Vinyl Siding
Heat Type
Forced Air
Heat Source
Gas
Air Conditioning
None
Water
Municipal
Parking Spaces
4
Driveway
Other
Garage Type
None
Call
Room Summary
| Room | Level | Size | Features |
|---|---|---|---|
| Living | Main | 12.34' x 17.42' | |
| Dining | Main | 6.66' x 12.99' | |
| Kitchen | Main | 10.40' x 16.50' | |
| Laundry | Main | 8.76' x 9.91' | |
| Utility | Main | 6.00' x 9.58' | |
| Prim Bdrm | 2nd | 10.01' x 13.48' | |
| Br | 2nd | 9.32' x 15.58' | |
| Bathroom | 2nd | 6.89' x 8.53' | 4 Pc Bath |
Call
Listing contracted with Royal Lepage Heartland Realty































Call