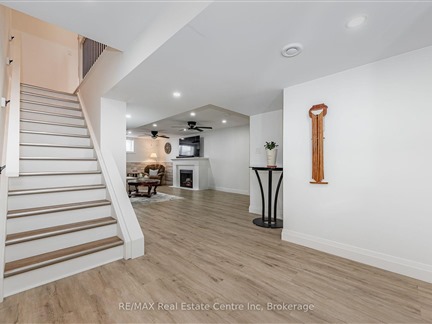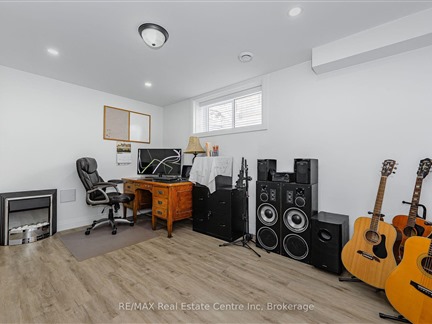635 King St
Palmerston, Minto, N0G 2P0
FOR SALE
$969,000

➧
➧








































Browsing Limit Reached
Please Register for Unlimited Access
2 + 2
BEDROOMS3
BATHROOMS1
KITCHENS7 + 4
ROOMSX11976780
MLSIDContact Us
Property Description
Stunning 4-bdrm, 3-bath bungalow nestled amidst mature trees W/backyard oasis! Meticulously designed & built by a local builder W/luxurious finishes & open-concept layout, this home epitomizes refined living. This 2000 build was under Tarion Warranty program & has a major structure warranty until 2027. Upon entering you're greeted by high ceilings & luxury vinyl plank floors that seamlessly flows throughout main living areas. Living room W/fireplace is framed by 2 expansive windows. Kitchen W/white locally made cabinetry, quartz counters, top-tier S/S appliances, subway-tiled backsplash & centre island W/bar seating. Sliding doors lead to 3-season sunroom creating harmonious indoor-outdoor living space. Primary suite W/luxury vinyl floors, window overlooking backyard & walk-through closet W/custom B/Is. Ensuite W/large vanity & glass shower. Completing main level is a front bdrm W/large window, laundry room & 3pc main bath. Finished bsmt W/rec room, fireplace & multiple windows. 2 add'l bdrms provide space for family or guests & B/I sauna offers perfect place to relax. A workshop caters to hobbyists & DIY enthusiasts while 3pc bath W/shower completes the level. Detached garage measures 15ft wide by 23ft long with 10ft ceiling & 10ft door! Utilities are included W/electrical service & gas & water lines roughed in from the house to garage. 8 X 10 vinyl board & batten siding shed W/2 aluminum windows & fibreglass doors. Attached oversized garage W/durable water-resistant wall & ceiling panels by Truscore & finished epoxy floor W/drain. Concrete driveway provide ample parking. Backyard oasis W/landscaped gardens & mature trees create private haven for relaxation. Greenspace backdrop enhances sense of tranquility making it an ideal space for outdoor gatherings. Down the street from Lions Heritage Park & short walk to Town of Palmerston where you'll find restaurants, shops & attractions. Experience perfect blend of luxury, comfort & convenience, your dream home awaits!
Call
Property Features
Grnbelt/Conserv, Hospital, Library, Park, Public Transit, School
Call
Property Details
Street
Community
City
Property Type
Detached, Bungalow
Approximate Sq.Ft.
1100-1500
Lot Size
66' x 132'
Acreage
< .50
Fronting
South
Taxes
$4,307 (2024)
Basement
Finished, Full
Exterior
Brick, Vinyl Siding
Heat Type
Forced Air
Heat Source
Gas
Air Conditioning
Central Air
Water
Municipal
Parking Spaces
5
Driveway
Pvt Double
Garage Type
Attached
Call
Room Summary
| Room | Level | Size | Features |
|---|---|---|---|
| Living | Main | 14.34' x 28.18' | |
| Kitchen | Main | 11.68' x 13.68' | |
| Sunroom | Main | 7.25' x 10.01' | |
| Prim Bdrm | Main | 12.99' x 13.25' | |
| 2nd Br | Main | 10.83' x 12.01' | |
| Rec | Bsmt | 14.34' x 28.18' | |
| 3rd Br | Bsmt | 12.99' x 13.25' | |
| 4th Br | Bsmt | 10.83' x 12.01' |
Call
Listing contracted with Re/Max Real Estate Centre Inc.
Similar Listings
Welcome to the town of Palmerston. Are you ready to retire and move out of the city? This beautiful and efficient 3-bedroom bungalow is ready for you to move right in. The covered front porch leads to a custom full length glass front door drawing you in to the front foyer. Enter the bright open concept main living space boasting a vaulted ceiling in the living room and a beautiful electric fireplace. Rich dark hardwood floor throughout the living and dining room areas and ceramic tile in the kitchen, hallways and main bathroom. The functional peninsula style kitchen offers granite counter tops an island with breakfast bar and double stainless steel undermount sink. You will be impressed by the upgraded stainless steel appliances, soft close cabinets and drawers, plus lazy-susans and banquet drawers. A slider walkout from the dining room leads to a 2 tiered deck with views of beautiful farm land and great for entertaining with gas hookup for BBQ and gas fired table. The primary bedroom off the living room offers a walk-in closet with custom built-in closet system and a 3-piece bath featuring a walk-in shower with glass door, quartz topped vanity and comfort height toilet. The main floor also hosts 2 more bedrooms both with double closets and organizers, a 4 piece main bath with deep soaker tub and laundry room offering high efficiency washer and dryer, sink, counter top, storage cabinets and access door to the double car garage. Down to the look-out basement you will find a large recreation room an office, 2-piece bathroom and large utility/storage room. This home is an Energy Star Certified home that is 20% more efficient. It offers insulation under the basement floor, extra insulation in the exterior walls and attic, hi-efficiency gas furnace and a tankless rented water heater. There is also a HRV/ERV ventilation system and UV-C air treatment system. This beautiful town offers all the major necessities & only 15 minutes to Listowel!
Call
PEACEFUL COUNTRY LIVING WITH NO REAR NEIGHBOURS! Welcome to 8774 Wellington Rd 5, located in the quaint community of Palmerston, situated on an oversized 121x242 Ft. lot! This beautiful, all brick bungalow boasts over 2,500 sqft of finished living space and is perfect for the growing family! The property is surrounded by open fields, perennials and mature trees providing lots of privacy. The carpet-free open-concept main floor is very bright with vaulted ceilings and features a 3-piece bathroom, spacious dining/living room with a gas fireplace and sliders that lead you out to your back patio. A kitchen with a breakfast island, which features plenty of cabinet and counter space, stainless steel appliances, quartz countertops and 3bedrooms including the primary with a 4-piece ensuite, & his and her closets. The basement of the home is fully finished and features a large rec room, 3-piece bathroom with a cedar sauna, a large laundry room and plenty of storage! Enjoy your own backyard oasis Ft. a 24 Ft. above ground pool w/ decking, a pond, a heated2 story shed with hydro+ loft w/ drive through doors for your lawnmower, a beautiful covered18x21 patio with pot lights, where you can entertain with family and friends. The yard also has a fenced in area for your dogs and firepit surrounded by flagstone! Ample parking on the double wide driveway that can accommodate up to 10 vehicles! This country property is connected to municipal water and has great fiberoptic internet. Located just 1 minute to the local hospital, school (with bus pickup at the end of your driveway!), shopping, amenities, walking trails and snowmobiling trails. Furnace, A/C (2022) Pool and Deck (2021) Don't miss outon this amazing opportunity to call this one home! Book your private viewing today!
Call








































Call

